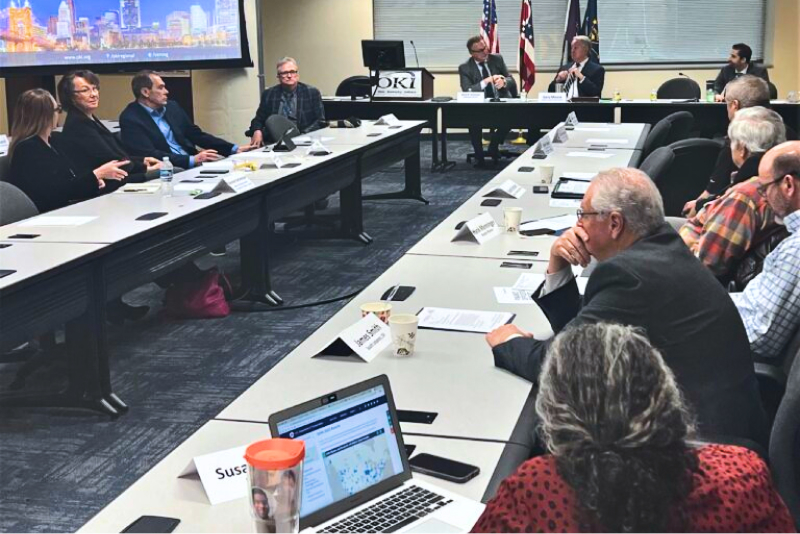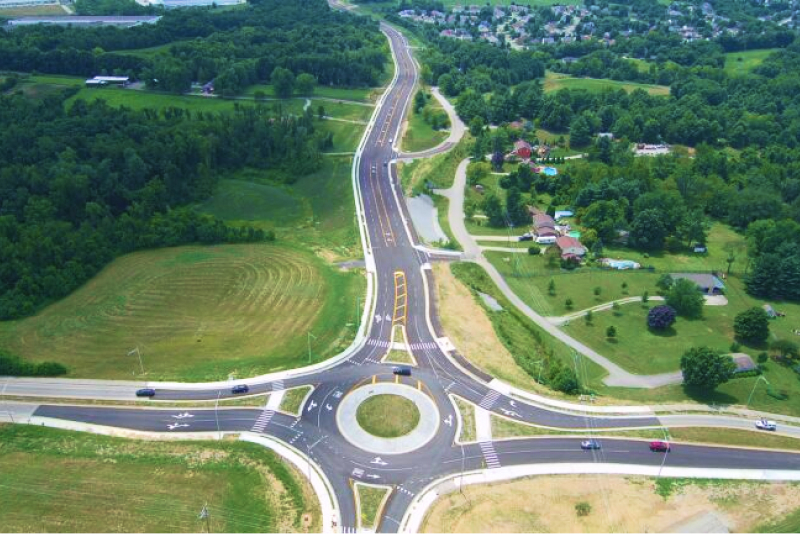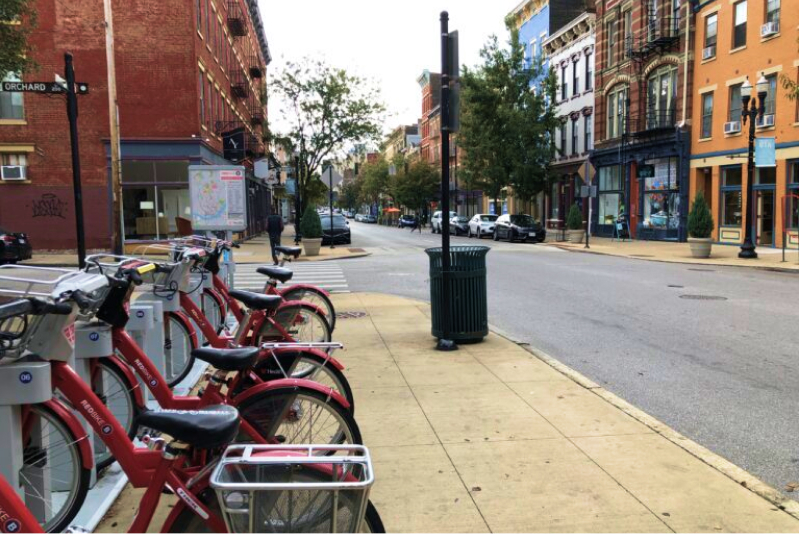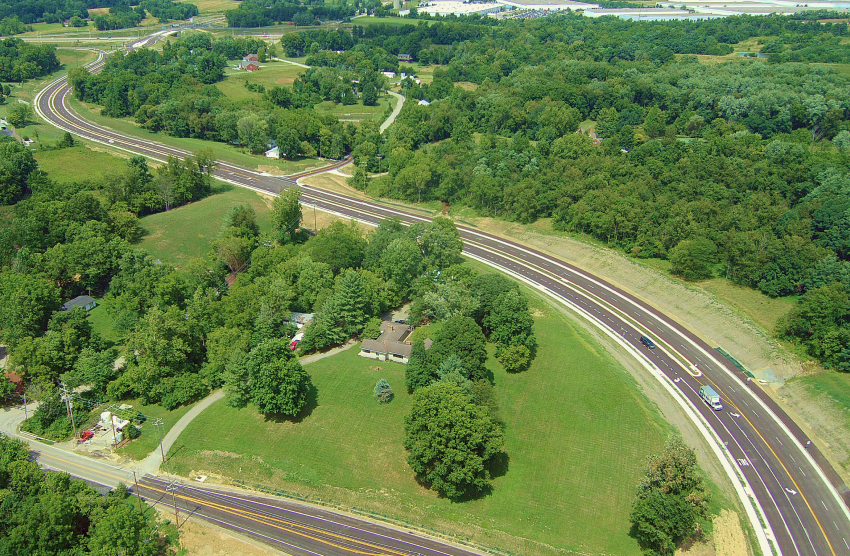About the Solar Ready Program
This initiative seeks to:
- Reduce costs and improve efficiency of solar permitting process through regulatory reform.
- Increase access to low-cost financing options.
- Increase awareness and boost solar adoption and investment. To that end, OKI has reached out to local governments, utilities, businesses, and organizations to guide this initiative and develop a series of solar best management practices (BMPs) for consideration by communities in the OKI region.
In recent years, the solar industry has been a rapidly growing market. Rooftop solar PV installations can have positive impacts on the local economy and job market, provide a stable source of energy immune to traditional energy price volatility, increase property values, reduce electricity costs for homes, businesses, and governments, and augment utility energy needs during peak hours.
Local communities can play a critical role in reducing these soft costs by streamlining and standardizing the permitting process and by providing accessible information to the public. Reducing upfront costs of solar projects can in turn improve the return on investment of the projects and help boost the market competitiveness of solar energy. BMPs have been developed to both assist local governments that may be experiencing increases in rooftop solar system installations and provide tools for those that choose to proactively promote rooftop solar in their communities.
What is SolSmart?
SolSmart is a national designation program designed to recognize cities, counties, and small towns for encouraging solar energy growth. Communities pursuing SolSmart designation, regardless of their level of solar energy experience, receive no-cost technical assistance from a team of national solar experts.
OKI's SolSmart Silver Designation

In December 2020, OKI was recognized with a Silver designation by SolSmart. This designation recognizes the region’s efforts to embrace solar energy by making the solar installation process easy and reasonably straightforward for interested residents and businesses.
Solar Ready Construction Guidelines
These voluntary guidelines have been developed for the governments of the OKI region to provide guidance for residential developers, home builders and architects in the design and construction of new residential buildings. These guidelines are intended to guide a developer, architect, or other interested party through the components of building design required to prepare a building for future solar installation.
These guidelines include best practices for solar-ready building design to minimize the costs of future solar installation. They’re also created to maximize potential system efficiency and apply to site selection, building design and building construction.
Site Considerations
Buildings and Roof Orientation
Buildings should be oriented to afford a south-facing roof and designed in a way that maximizes future solar panel access to sunlight.
Avoid Shading
Buildings should be designed so that solar panels will not be shaded by nearby structures or trees to the south. Proximity of the building site to any existing shade trees should be considered. However, in situations where shade exists at construction time should not necessarily deter Solar Ready construction — understanding that the service of the structure will potentially surpass the lifespan of the trees.
Roof Design Considerations
Preserve Rooftop Space for Solar Collectors
The south-facing portion of the roof should include a contiguous area, free of rooftop obstruction and large enough to allow for a solar panel system. At minimum, an area of several square feet (100 sq. ft. per kW) should be identified. Typical residential rooftop PV systems are 5-10kW in capacity, therefore, roof space of 500-1000 sq. ft. is ideal.
Flat Roof Configuration
For flat roofs, designers should ensure that the building has adequate roof access. They should also consider integrating rooftop safety equipment, such as guardrails when appropriate. The area identified for solar collection should be near the middle of the roof, away from any parapets to avoid shading. Any rooftop HVAC equipment should be positioned to avoid obstructing the location and shading the solar collectors.
Pitched Roof Configuration
For pitched roofs, designers should take into account the degree of pitch that would maximize the generation of solar panels located flush against the roof. In the OKI region, an optimal roof pitch for solar is slightly less than 38°, or a 9:12 pitch.
Allow for additional weight
The roof should be adequately reinforced to allow for the additional weight, including both the weight of the solar system itself and the impact of wind and snow loads. Solar PV systems add 3-6 lbs. per square foot to the dead load of a roof, and up to 45 lbs. at specific attachment points. If a ballasted system is installed on a flat roof, it may add up to 20-30 lbs. per square foot to the roof’s dead load
Record Roof Reinforcements
Roof reinforcements should be recorded on official drawings, such as the code sheet, for the benefit of solar developers. Record Potential Layouts Provide detailed drawings and potential layouts to code officials for filing. Future homeowners and contractors will benefit from understanding the design intentions.
Record Potential Layouts
When filing, provide detailed drawings and potential layouts to code officials. Future homeowners and contractors will benefit from understanding the design intentions.
Roof Warranty
Determine if any material or installation warranties would be jeopardized with a future PV installation. And document findings for homeowner records.
Electrical and Mechanical Considerations
Reserve Wall Space for Inverter
The south-facing portion of the roof should include a contiguous area, free of rooftop obstruction and large enough to allow for a solar system. At minimum, an area of several square feet (100 sq. ft. per kW) should be identified. Typical residential rooftop PV systems are 5-10kW in capacity, therefore, roof space of 500-1000 sq. ft. is ideal.
Install Conduit
Metallic conduit at least 2” (some guides say 1”) in diameter should be installed that will run through the building from the area identified for the inverter to the area identified for the solar collector.
Leave Room for PV Breaker
The electric panel should include the necessary space for a power input breaker at the opposite end of the electric service panel from the main breaker.
Provide Adequate Home Electrical Service
Electrical service of at least 200 amperes in residential buildings is preferable to ensure that PV power generation can be accommodated.
Label Equipment and Reserved Spaces
Clearly label any conduit, reserved wall space, and reserved breaker space for future solar PV installation.
Methods to Engage Your Community
Launch a Solarize Campaign
Solarize campaigns create a group purchasing and community outreach program to accelerate demand and reduce individual costs for solar installations.
A solarize campaign typically:
- Provides a limited time offer with tiered pricing structures that customers can take advantage of, lowering customer acquisition costs.
- Helps installers reduce their lead times which lowers the cost for local residents.
- Provides information and pre-qualified installers to customers who otherwise may be hesitant or unaware of options and next steps.
- Increases awareness of solar energy and financing options, thus building a sustained growth of the local solar market.
Solar United Neighbors provides resources to help property owners learn more about engaging with solar contractors.
There are resources available for financing solar installations. The Port of Greater Cincinnati Development Authority offers PACE financing for renewable energy building improvements.
Database of State Incentives for Renewables & Efficiency® (DSIRE) lists clean energy incentives.
Engage Homeowners Associations
Homeowners associations often include stricter aesthetic and architectural restrictions and requirements that, sometimes, prohibit residents from installing solar systems on their properties. Several homeowners associations across the United States have developed architectural guidelines to allow for solar installations while preserving the aesthetic character and causing minimal inconvenience for neighbors. Homeowners associations should be engaged and encouraged to develop solar friendly policies.
Key components of solar friendly homeowners association guidelines include:
- Any orientation requirements for solar installations.
- An outline of any aesthetic restrictions.
- Procedures and instructions for solar system evaluation and approval.
Best Practices
Addressing Solar in the Zoning Code and other Local Ordinances
Zoning codes, solar ordinances and comprehensive plans can establish the vision and goals for solar development within a community. They can establish solar as “by-right” or “as-of-right” and set forth clear guidance for the development of rooftop, ground-mounted and large-scale solar systems. These actions remove major procedural barriers by creating a precise, regulatory pathway for solar-energy development. Policies can include integrating solar into comprehensive planning documents and subdivision regulations, modifying aesthetic requirements, and encouraging solar-ready construction.
Common practices for integrating solar into existing zoning documents
- Establishing clear “as-of-right” zoning procedures for the installation of small- and large-scale photovoltaic (PV) systems in appropriate districts.
- Including small-scale residential and commercial systems as qualified accessory uses permissible in all zoning districts.
- Exempting solar systems from unreasonable restriction by homeowner associations and other governing covenants.
- Exempting solar systems from height and setback requirements that may restrict roof-mounted and ground-mounted installations.
- Considering and modifying lot regulations that may restrict solar systems. For example, some jurisdictions may count ground-mounted systems as impervious surfaces even though they are elevated off the ground and are not impervious surfaces.
- Considering and modifying historic and other special zoning district review processes that may inhibit or delay solar installations within those districts.
- Care should be taken to make solar provisions for special zoning districts minimally restrictive while respecting aesthetic concerns within the zones.
- Encouraging or requiring new subdivisions or developments to consider solar systems in their design process. This could be accomplished by consulting solar-ready construction guidelines, optimizing building orientation for active and passive solar access, and documenting that such options were considered.
Solar Access Ordinance
If increased solar-energy use is prioritized as part of jurisdiction policy, an ordinance protecting solar access should be created. Incorporate policies that address siting and land use along with landscaping considerations to facilitate access to solar. A solar access ordinance will reduce potential for legal challenges around solar rights.
Elements to Consider when Developing Solar Access Ordinance
- A clear and quantifiable standard for what constitutes an unreasonable restriction on solar systems. For example, a restriction that increases the cost by 10% could be considered unreasonable.
- Define the types of structures covered by the ordinance. For example, commercial buildings, residences including single family homes and multi-tenant complexes, garages, and other structures could be included.
- Protection of solar access by regulation of the orientation of streets, lots, and buildings, maximum building height limits, minimum building set-back requirements, limitations on vegetation type, height, and placement, and other provisions.
- Consider establishing buffer zones and additional districts that protect solar access.
- Revise any local ordinances that may unintentionally inhibit solar access, such as building-height restrictions, aesthetic requirements, and formally addressing potentially conflicting policies.
- Consider establishing recordation procedures to facilitate future dispute resolution.
Solar Consumer Rights
When it comes to working with a solar installer, it pays to do your research. There are several ways to finance a solar project, including avenues where the property owner leases the solar equipment rather than purchases it.
It’s important that customers do their homework.
A Basic Checklist for Customers
- Make sure the contractor you are working with is licensed and insured. It’s also a good idea to look for independent reviews and check the Better Business Bureau record for the company.
- Do not sign a contract until you have read and understood it completely. Ensure that the contractor has presented you with a full accounting of the costs of the project, including equipment, installation, permits, and financing.
- You have the right to cancel a signed contract within three days by providing written notice to the contractor.
- More information and tips for working with a solar installer
Creating a Permit Checklist
A permit checklist can help guide an installer or other interested party through the permitting process by clearly stating all of the necessary types of plan reviews and required permits for a solar installation. A basic permit checklist would outline the sequential steps of the permitting process while a more comprehensive checklist would also include applicable standards for each step in the review process.
The checklist should include all the information that a jurisdiction would require to permit a solar installation.
A Basic Checklist May Require this Information
- Age of the structure
- Roof type and material
- Roof structural elements
- Weight of solar panel arrays
- Type of solar panel mounting hardware
A Comprehensive Checklist May Require More Information
- Line diagram of electrical system (solar array configuration and wiring, grounding, points of interconnection, etc.).
- Solar array information (number of modules in series, voltage, current, etc.).
- Site plan showing location of building in relation to street and property lines.
- Structural plans demonstrating sufficient support and uplift of photovoltaic (PV) panels.
- Professional electrical engineer’s stamp.
- Professional structural engineer’s stamp.
- Manufacturer’s cut sheets for all components.
- Signage requirements.
- List of all equipment and components.













